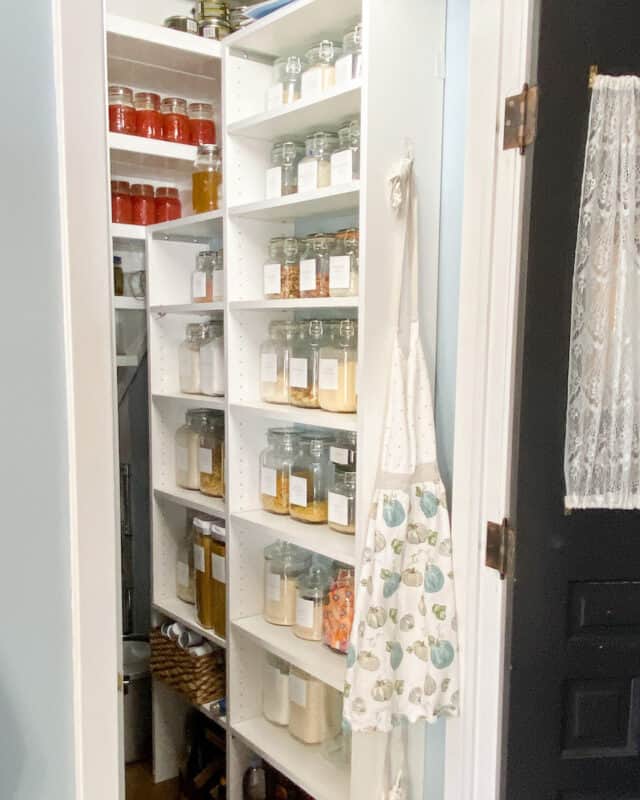Creating a Pantry in our Small House
Happy Monday Friends! Today I want to share with you how we created a pantry in unused space in our small house.
My original kitchen was very, very tiny and therefore we needed to figure out a place to expand our storage.

In years past I’ve lived in homes with basements and typically the stairs going down are under the stairs going up.
Since our home doesn’t have a basement we knew we would find more space behind the 4′ x 3′ closet that was under the stairs.
When the back wall came down – Voila! More Space.
We put up shelving and created a much-needed pantry for my small house kitchen.
One day I showed Handy some pictures of pantry doors that I had pinned to my Pinterest board.
I know it’s hard to believe but sometimes Handy is not as enthusiastic as I am about DIY projects. Probably because he usually has to execute the plan.
Very much to my surprise, he was immediately on board with the pantry door project.
We decided an antique door was what we really wanted and so the search began for the right door. We really believed that it would take us forever to find a great door that would fit our current door frame so one hot Sunday morning in August we decided to head to a flea market in Elkhorn, WI. Who would have guessed that we would find our door on our very first trip?
A farmhouse in Cedarville, WI., was the original home to our door.
The size was almost perfect so it was a match made in heaven.
It needed a lot of work, stripping paint and sanding but underneath we found a beautiful door and stunning copper hardware.



Over the years our pantry has been used for storing a variety of things including our out-of-season coats which were housed very inconveniently in the back of the pantry.
Because they were hard to get to, Handy also created a really awesome space in our front hall for our coats.


Pinterest is my design filing cabinet and also where I found the inspiration for both of these DIY projects. Thanks to everyone for visiting my site and learning a little bit about how we Live Large in A Small House!
If you’re needing more space, I hope this inspires you to create a pantry in unused space.

Since I wrote this original post in 2017, we have updated the pantry with narrower shelves on both sides of the space. It made it much more symmetrical. You can read about it HERE



